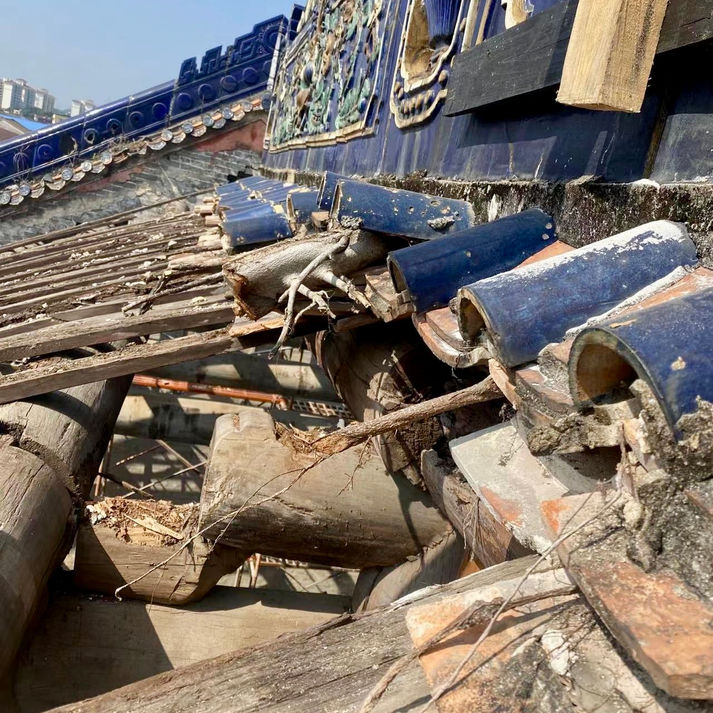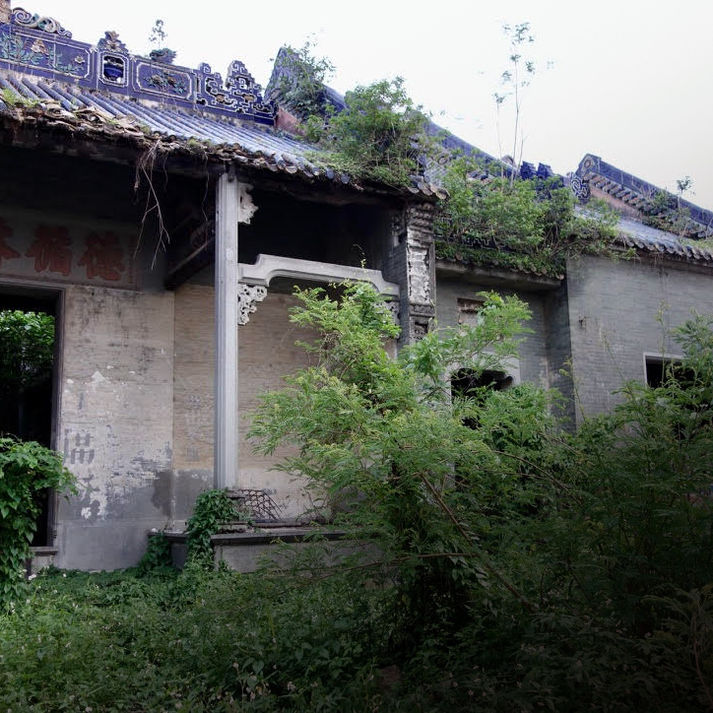
Architecture Transformation
Brought Back to Life
The finest architects, artisans, and materials were used in the construction of the ancestral hall commissioned by Lam Tee Chew, creating a unique treasure in Guangdong Province.
Over the past 80 years, it was ravaged by time, war, and turmoil.
Thanks to dedicated professionals, artisans, and supporters, it has been lovingly restored to once again serve as a center of life and inspiration.


Slated for Restoration
Listed as National Heritage Architecture, the 1,800 square foot Water Pavilion, reached by a traditional footbridge, was commissioned by Lam Tee Chew for all villagers to enjoy. It was well used as a gathering place for conversation, music, poetry, dining, and cooling off during the hot season. The fishpond was a stunning sight when filled with lotus flowers and provided fish for the entire village. The Water Pavilion retains a storied history in the life of Tangbian Village.
The Twin Houses--so called because they are a mirror image of each other--were also commissioned by Lam Tee Chew, who provided the West House for his younger brother, Lam Song Kee. The houses are also designated as Heritage Architecture and were built using the finest standards of Chinese and Western design and materials, including details such as stained glass and elegant crown molding. Lam Tee Chew once hid in the roof to escape Japanese soldiers. The Twin Houses were the first in Jiangmen to possess Western-style plumbing and even contain intriguing secret passages.
Water Pavilion

Twin Houses

Touch the soil where our ancestors once walked
Hear the echoes of their stories
Feel the beating heart of our homeland 🤎

Stay Updated on How Your Generosity Supports Our Progress
Know how your support and monetary contributions make a difference






















